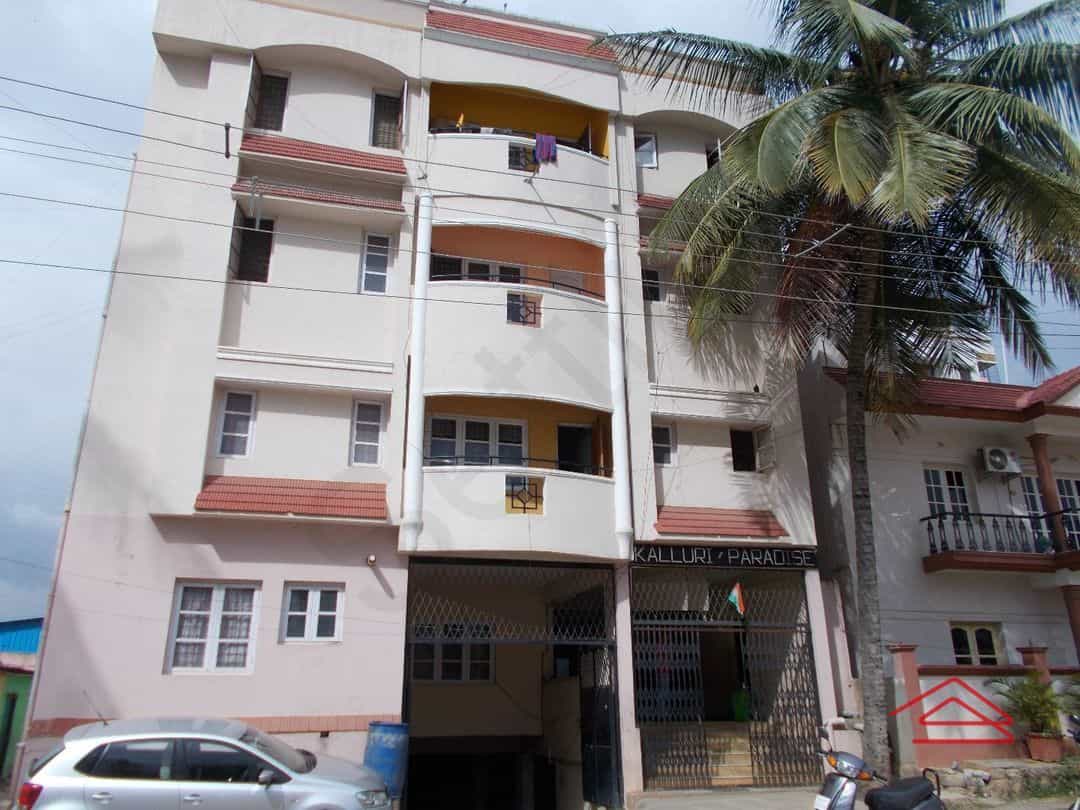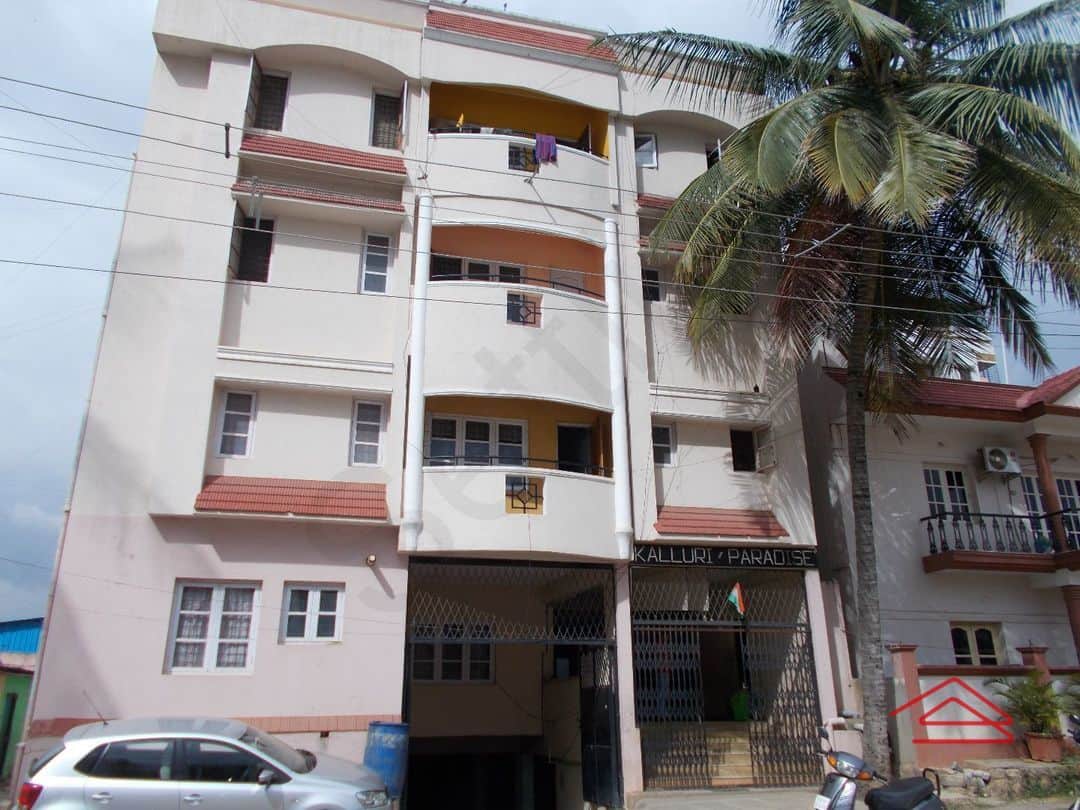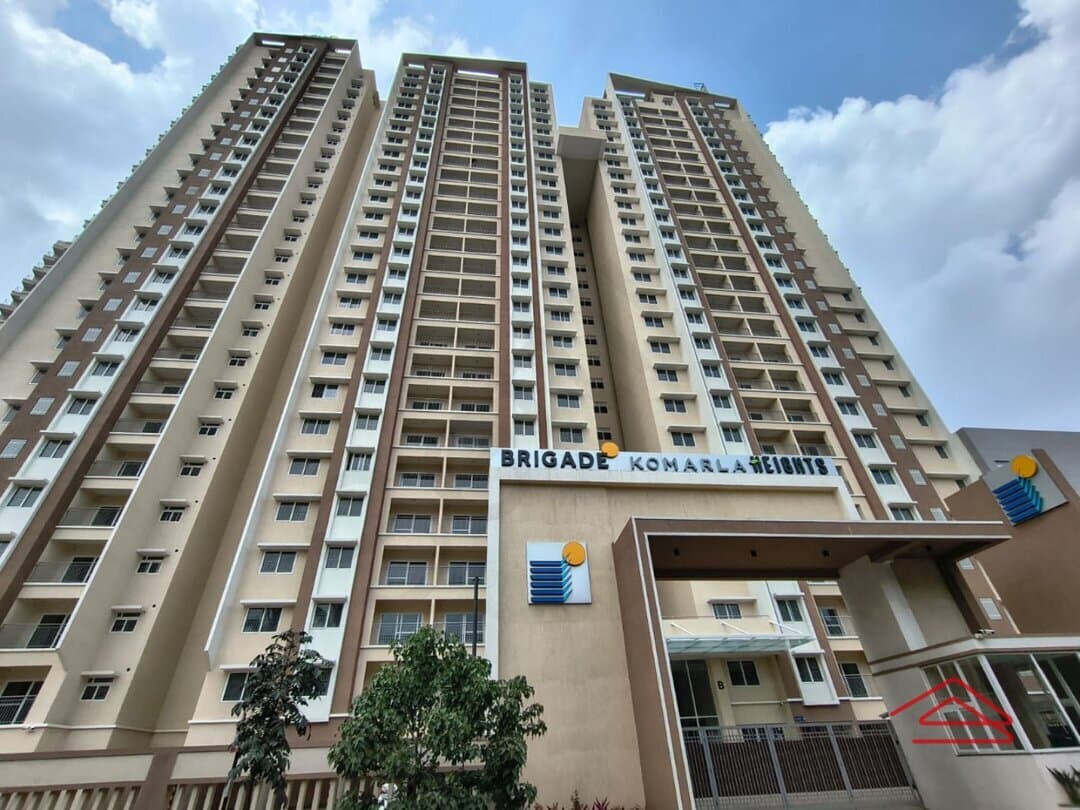2BHK in Shanthi Park
17M3U00213•Apartment in Jp Nagar
Not Available
This unit is not available for sale right now. Please check other properties.
Nearby Units
Showing 1-2 of 20 unitsShowing 1-2 of 20 units
Nearby Projects
Showing 1-2 of 20 projectsShowing 1-2 of 20 projects
Disclaimer
The contents of this website are for general information purposes only. While we verify the details with the owners/builders at regular intervals to ensure the accuracy of the data, we have not done any legal verification till date. Readers are requested to make an enquiry either independently or through us before relying upon the same. In no event will Settlin (Linking Spaces Technologies Pvt Ltd) offer any warranty on the information made available, or be liable for any loss or damage including without limitation, indirect or consequential loss or damage in connection with the use of information in this website. By using or accessing this website, you agree with this Disclaimer without any qualification or limitation. Design, specifications, floor plans, photographs, brochures and interactive plans etc., are subject to change without prior notice. RERA ID: PRM/KA/RERA/1251/446/AG/180205/001849 (Linking Spaces Technologies Pvt Ltd)





