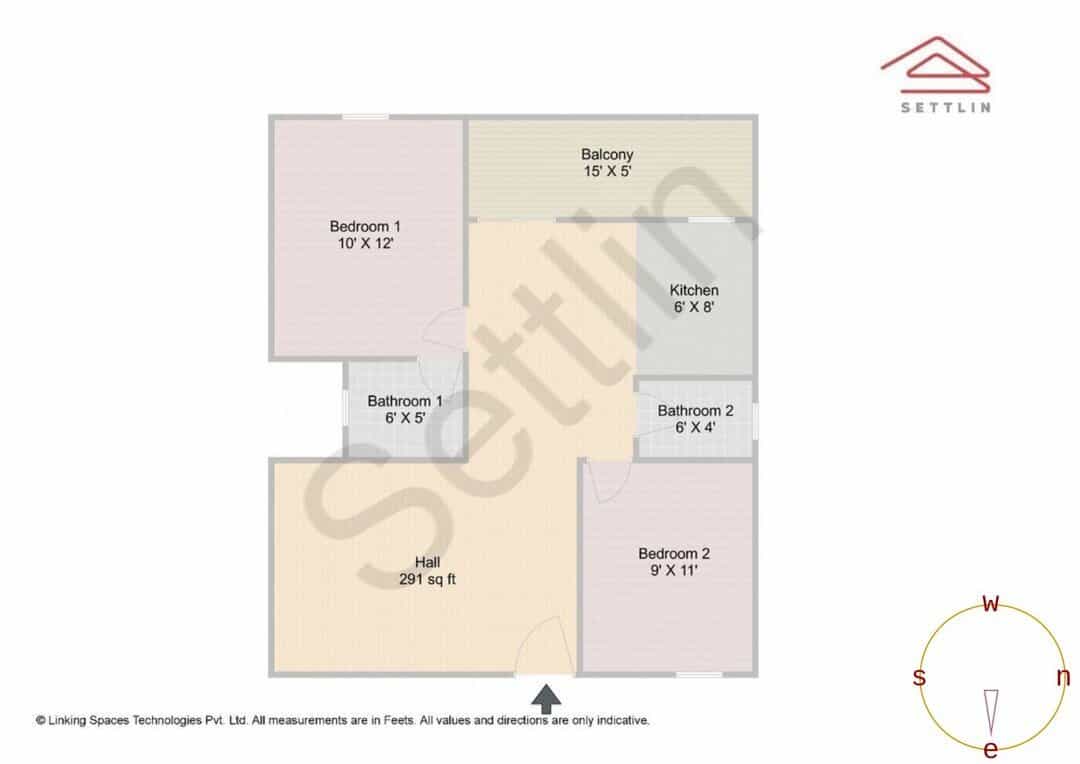2BHK in Ds Max Sterling
14NBU00194•Apartment in Varthur



1 / 31 • Video
Overview₹78 Lakhs₹7,249 /sft
Overview
₹78 Lakhs
₹7,249 /sft
Bedrooms
Bathrooms
Kitchen
Hall
Parking
Balcony
Builtup Area
Floor Plan





Overview₹78 Lakhs₹7,249 /sft
Overview
₹78 Lakhs
₹7,249 /sft
Bedrooms
Bathrooms
Kitchen
Hall
Parking
Balcony
Builtup Area
Floor Plan


Property Details
Property Id: 14NBU00194
Builtup Area
1,076 sqft
Carpet Area
60-90%
Facing
East
Floor No.
Loan Status
Closed(Central Bank of India)
Monthly Maintenance Cost
₹3 Thousands
Monthly Rental Value
₹23 Thousands
Parking type
1 car
Possession status
Ready To Move In
Property age
11 Years
Property type
Apartment
Project Details
Approvals
BBMP
Bank Approvals
Canara Bank
HDFC Bank
ICICI Bank
State Bank of India
Syndicate Bank
Documents
DC Conversion
Sanctioned plan
OC - Received
Construction A Khatha
Land A Khatha
Lifts
Yes
Swimming Pool
Yes
Total Basements
0
Total Blocks
2
Total Floors in the Building
5
Total Units
136
Water Source
Borewell, Tanker
Amenities
Basic
Sports/Recreational
Community
Lifestyle
Eco-Friendly
Basic
CCTV
Lift
Power Backup
Security
Sports/Recreational
Carrom room
Swimming pool
Table Tennis
Water treatment plant
Community
Kids Play Area
Lifestyle
Club house/Party Hall
Gym
Maintenance staff
Visitor Parking
Eco-Friendly
Rain water harvesting
Sewage Treatment Plant
Additional Features
Good Ventilation
Good Sunlight
vastu compliant
fully furnished
no issue of water
Near to proximities like: Varthur bus stop, Oppo: Govt. collage, Manipal hospital, Prestige Rain tree park, Forum Mall and near to main rod
Flooring
Vitrified
Everywhere
Furnishing
Geysers
(Bathroom 1, Bathroom 2)
Wardrobes
(Bedroom 1, Bedroom 2)
TV Cabinet
(Hall 1)
Kitchen Cabinet
(Kitchen 1)
Nearby Places
Loading nearby places...
Nearby Units
Showing 1 of 20 unitsShowing 1-1 of 20 units
Nearby Projects
Showing 1 of 20 projectsShowing 1-1 of 20 projects
Disclaimer
The contents of this website are for general information purposes only. While we verify the details with the owners/builders at regular intervals to ensure the accuracy of the data, we have not done any legal verification till date. Readers are requested to make an enquiry either independently or through us before relying upon the same. In no event will Settlin (Linking Spaces Technologies Pvt Ltd) offer any warranty on the information made available, or be liable for any loss or damage including without limitation, indirect or consequential loss or damage in connection with the use of information in this website. By using or accessing this website, you agree with this Disclaimer without any qualification or limitation. Design, specifications, floor plans, photographs, brochures and interactive plans etc., are subject to change without prior notice. RERA ID: PRM/KA/RERA/1251/446/AG/180205/001849 (Linking Spaces Technologies Pvt Ltd)


