3BHK in Vaswani Astoria
14NBU00418•Apartment in Bellandur
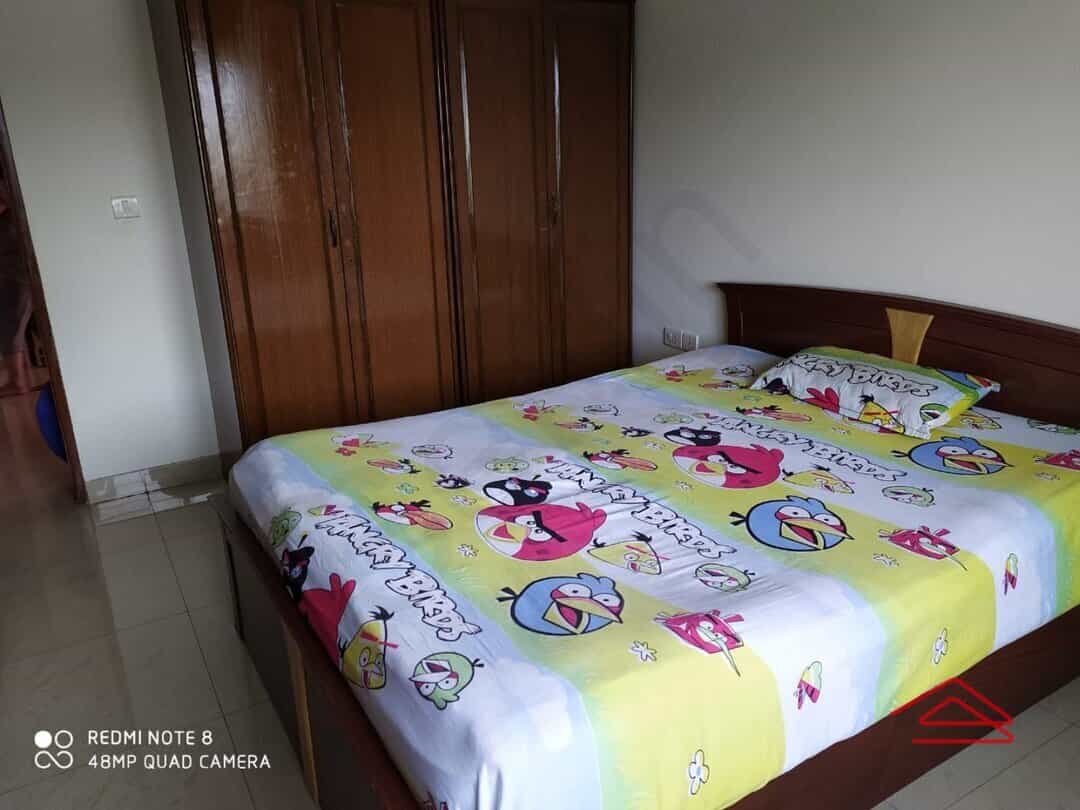
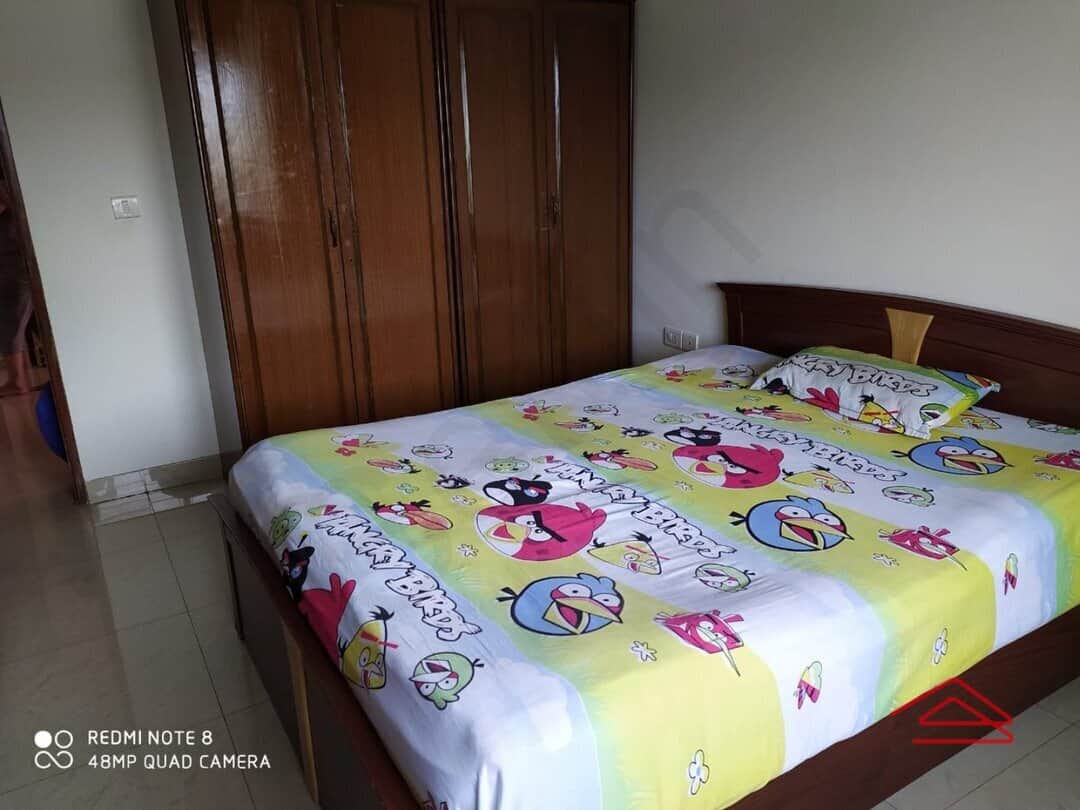
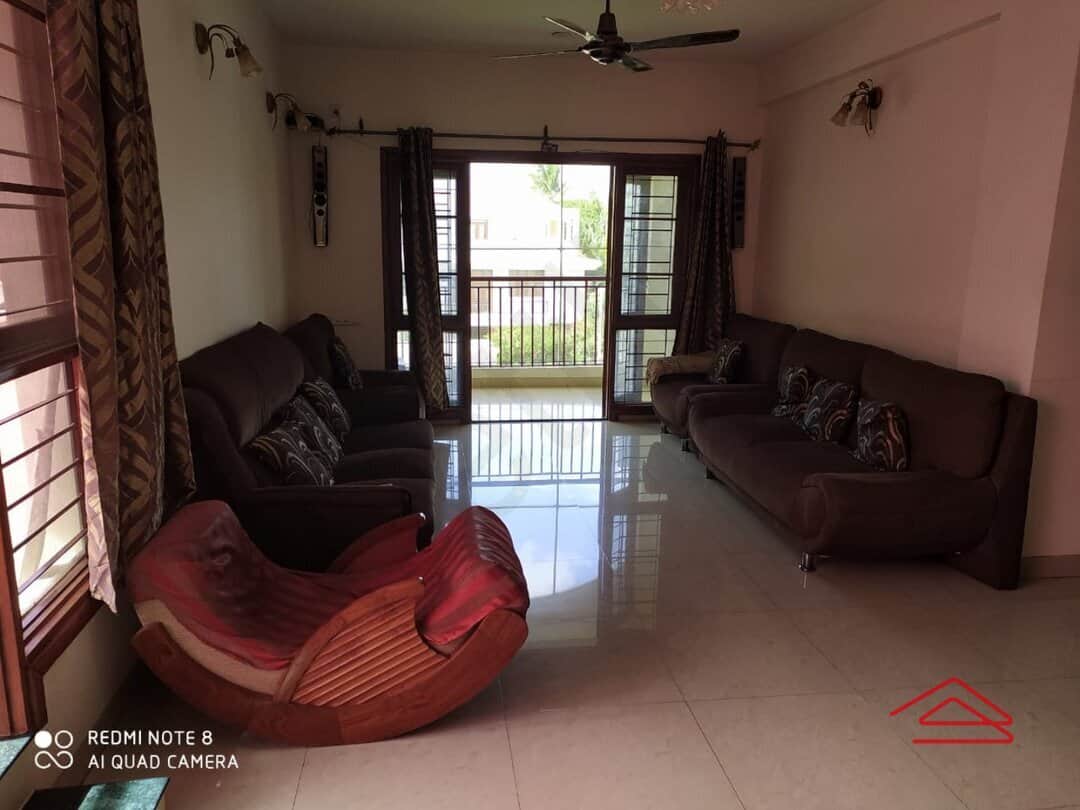
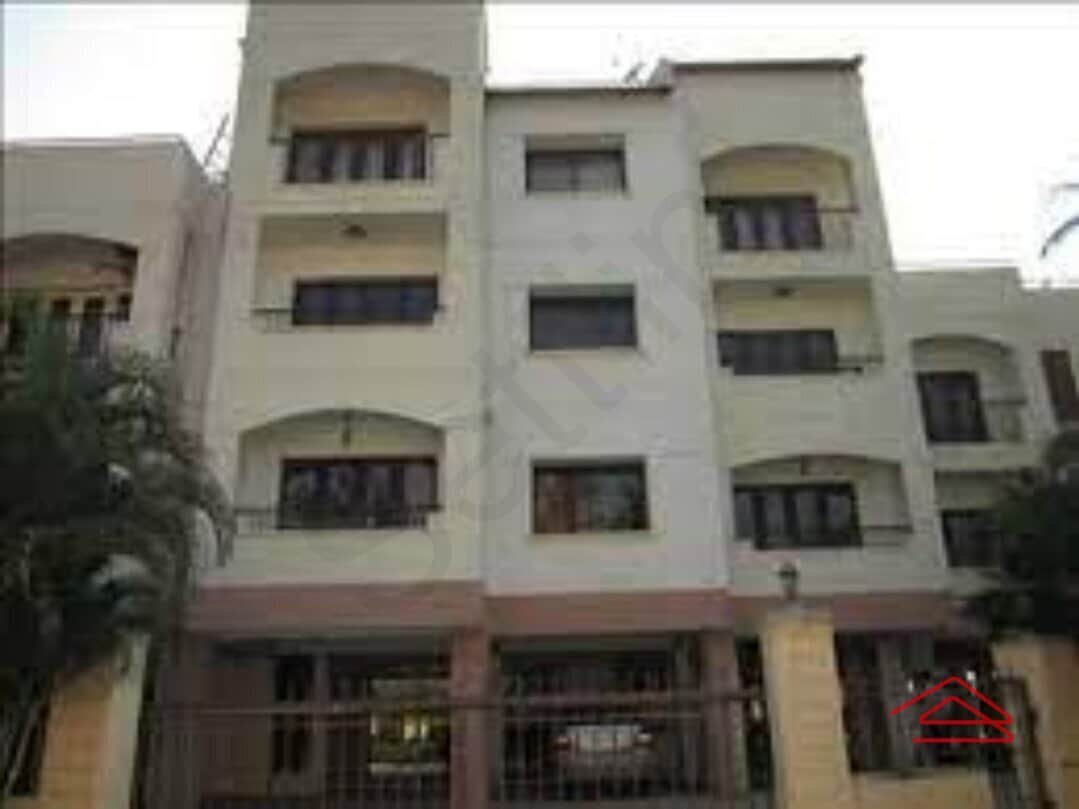
1 / 32
Overview₹2.35 Crores₹8,875 /sft
Overview
₹2.35 Crores
₹8,875 /sft
Bedrooms
Bathrooms
Kitchen
Hall
Parking
Balcony
Builtup Area
Floor Plan

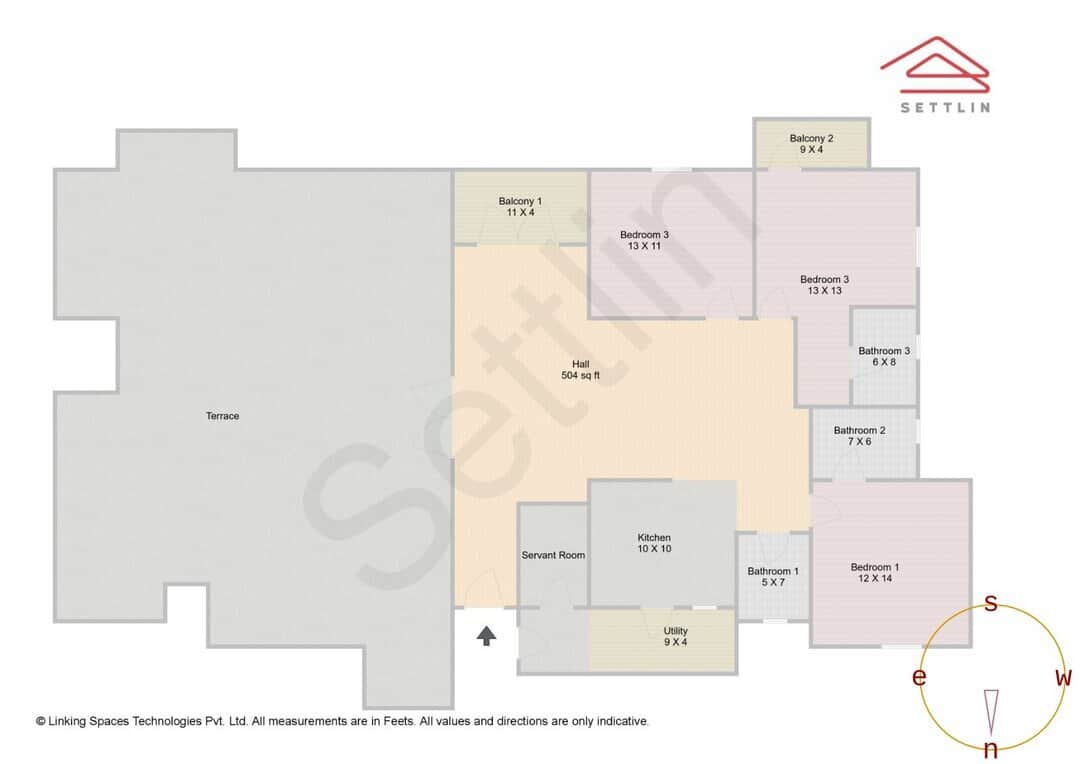




1 / 32
Overview₹2.35 Crores₹8,875 /sft
Overview
₹2.35 Crores
₹8,875 /sft
Bedrooms
Bathrooms
Kitchen
Hall
Parking
Balcony
Builtup Area
Floor Plan


Property Details
Property Id: 14NBU00418
Builtup Area
2,648 sqft
Carpet Area
60-90%
Facing
North
Floor No.
Loan Status
Closed(HSBC)
Monthly Maintenance Cost
₹7.41 Thousands
Monthly Rental Value
₹90 Thousands
Parking type
2 car
Possession status
Ready To Move In
Property age
19 Years
Property type
Apartment
Servant room
1
Utility
1
Project Details
Approvals
BBMP
Bank Approvals
HDFC Bank
State Bank of India
LIC Housing Finance
Documents
DC Conversion
Sanctioned plan
Construction A Khatha
Land A Khatha
Lifts
Yes
Swimming Pool
Yes
Total Basements
0
Total Blocks
1
Total Floors in the Building
4
Total Units
23
Water Source
Borewell
Amenities
Basic
Sports/Recreational
Community
Lifestyle
Basic
CCTV
Lift
Power Backup
Security
Sports/Recreational
Snooker table
Swimming pool
Community
Kids Play Area
Lifestyle
Club house/Party Hall
Gym
Party Hall
Visitor Parking
Maintenance staff
Additional Features
Good Ventilation
Proper Sunlight
Terrace space is 1665 sq.ft
UDS:1785
Flooring
Vitrified
Everywhere
Furnishing
Geysers
(Bathroom 1, Bathroom 2, Bathroom 3)
Wardrobes
(Bedroom 1, Bedroom 2, Bedroom 3, Hall 1)
TV Cabinet
(Hall 1)
Kitchen Cabinet
(Kitchen 1)
Kitchen Chimney
(Kitchen 1)
Nearby Places
Loading nearby places...
Nearby Units
Showing 1 of 20 unitsShowing 1-1 of 20 units
Nearby Projects
Showing 1 of 20 projectsShowing 1-1 of 20 projects
Disclaimer
The contents of this website are for general information purposes only. While we verify the details with the owners/builders at regular intervals to ensure the accuracy of the data, we have not done any legal verification till date. Readers are requested to make an enquiry either independently or through us before relying upon the same. In no event will Settlin (Linking Spaces Technologies Pvt Ltd) offer any warranty on the information made available, or be liable for any loss or damage including without limitation, indirect or consequential loss or damage in connection with the use of information in this website. By using or accessing this website, you agree with this Disclaimer without any qualification or limitation. Design, specifications, floor plans, photographs, brochures and interactive plans etc., are subject to change without prior notice. RERA ID: PRM/KA/RERA/1251/446/AG/180205/001849 (Linking Spaces Technologies Pvt Ltd)
